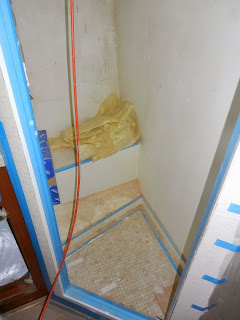 |
| 1. Port view Stainless steel rails on Portuguese bridge and bulwarks Stainless steel rails on boat deck Stainless steel rails on flybridge |
 |
| 2. Overview Davit installed (port side) Gas Grill installed Stainless steel rails on boat deck |
 |
| 3. Flybridge Hatch door to stairwell Stainless steel handhold and cup holder assembly (right of control panel) Stainless steel steering wheel Stainless steel hardtop supports Lighting Stereo speakers |
 |
| 4. Boat Deck Davit Stainless steel rails Note the indentation on the starboard side for the life raft Hatch cover over the aft deck ladder |
 |
| 5. VIP SR Ceiling installed Teak rails on the bookcases HVAC Controls on starboard side |
 |
| 6. Guest SR Hatch covers over lower bunk storage Leeboard assembly |
 |
| 7. Master SR Covers over berth storage creating the platform for the mattress |
 |
| 8. Master SR looking aft Shelves in port aft locker (far right) Shelves in locker next to the engine room passageway |
 |
| 11. Salon looking forward Wall sconces (two visible) Epoxy coating on salon settee storage areas Finished teak flooring protected |
 |
| 12. Salon looking aft Salon entry door installed Teak paneling protected |
 |
| 13. Engine Room looking forward Insulation covering exhaust headers (port side visible) |
 |
| 14. Engine Room looking aft Insulation covering exhaust headers (port and starboard side visible) |
 |
| 15. Lazarette looking to port Central vacuum system and hose (coming out of the cabinet) Door on aft cabinet |
 |
| 16. Lazarette looking to starboard Doors on starboard side cabinets Doors on workbench |
 |
| 17. Lazarette looking aft Same as above |
Prediction: Next week we are likely to see the appliances (i.e., dishwasher, trash compactor, cooktop, oven, microwave and wine cooler) installed in the galley
All of the boat's operating systems must be installed prior to the sea trial, which, at present, is scheduled for mid November. .
Stay tuned. Much should happen in the next two weeks.
Written by Les.













































