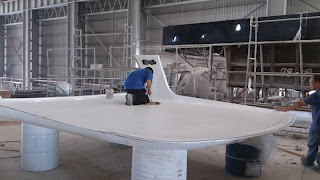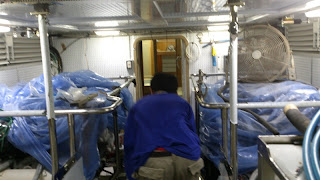The other good news is ABT TRAC's course was well worth the trip. I got an outstanding education on the 63's primary hydraulic system, which drives the bow thruster, stern thruster, stabilizers and windlass. Stay tuned for a separate article on the course.
As always progress is evident throughout the boat. That said, it appears that the accommodations (.i.e., Master, VIP and Guest Staterooms) and the salon are mostly complete.
 |
| 3. Flybridge looking aft Sink location visible in foreground |
 |
| 4. Hardtop Holes for access panels on ceiling and struts |
 |
| 5. VIP Almost complete awaiting drawers and fiddles on shelves Carpet will be installed in the US |
 |
| 6. Guest Stateroom Something going on but hard to determine just what awaiting port holes |
 |
| 7. Master Stateroom. No change |
 |
| 7. Master Stateroom looking aft Newly installed watertight engine room door. Note the dogs (handles) |
 |
| 8. Pilothouse Main control panel covered with black surface Overhead panel boxed in with cut-outs for instruments Teak flooring with black wenge stripe visible to left of worker in the center |
 |
| 9. Pilothouse settee looking to port Teak flooring with wenge stripe visible on table platform |
 |
| 10. Galley looking aft Base for granite installed on galley counters including the island Exhaust fan installed in space over microwave Teak floor with wenge stripe visible (lower left) |
 |
| 11. Salon looking forward Window boxes complete Preparation for teak floor (Note the workbench laying on the port settee) |
 |
| 12. Salon looking aft AC valances over windows |
 |
| 13. Engine room looking forward Catwalk bilges covered with epoxy paint Reversco quick oil change system for engines and generator on starboard bulkhead (white box) |
 |
| 14. Engine room looking aft Catwalk bilges covered with epoxy paint Overhead florescent lighting installed |
 |
| 15. Lazarette looking to port Wood trim on bulkheads Head room is limit on either side of the catwalk |
 |
| 16. Lazarette looking to starboard DC junction box on the bulkhead |
 |
| 17. Lazarette looking aft Cabinetry awaiting doors seems mostly complete Cabinetry left to right: Open storage, drawers, handing locker, Glendenning Cablemaster |
- Hardtop
- Radar arch
- Pilot house electronics
- Flybridge electronics
- Flybridge settee
- Flybridge fiberglass cabinetry
- Entertainment system
- Chilled water AC system in the engine room
- Heads
- Davit
- Stabilizer fins
- Lighting
- Washer and dryer
- Galley appliances
- Etc.
Written by Les




































