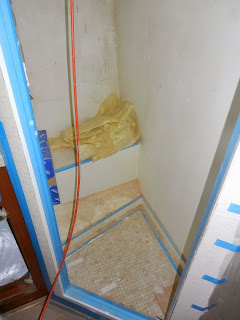Progress is happening very fast. According to Tania and Outer Reef the boat will be finished by the end of November. That is a short 5 weeks from today.
I've added photos that I took while at the shipyard. These will provide some great views of spaces that we have not previously seen. Howard's photos are numbered 1-18. My supplementary photos are identified with an a, b or c.
 |
| 1. Port view Newly installed stainless steel haws hole ports |
 |
| 2. Starboard view Same as above |
 |
| 3. Aft Deck Transom water tight door aft deck entry doors leaning on aft settee Newly applied teak caulking to aft deck |
 |
| 4. Flybridge / Boat Deck Dummy satellite dome on hardtop Cabinetry for the gas grill Flybridge settee table Radar arch with base for open array |
 |
| 4a. Aerial view of the hardtop Radar arch KVH satellite dome and dummy |
 |
| 5. Flybridge Stainless steel steering wheel Aft facing hailer mounted under radar arch Cabinetry for the gas grill Storage locker to starboard |
 |
| 6. Boat deck Fiberglass work in progress Sink (bottom center of photo) |
 |
| 6a. Stainless steel boat deck rails Stainless steel posts on aft deck supporting the boat deck |
 |
| 7. VIP Stateroom Light switches and 110 volt outlets |
 |
| 7a. VIP & Guest Head Vanity Medicine cabinet Granite counter Sink Faucet Storage cabinet with hinges |
 |
| 7b. VIP & Guest Head Shower |
 |
| 7c. VIP & Guest Head commode and shower |
 |
| 8. Guest stateroom - No change |
 |
| 9. Master stateroom looking forward Door for starboard side hanging locker (just to left of the worker) Engine room access door to left of the entry way |
 |
| 9.a. Bilge pump in space between master SR" decorative" door and engine room door |
 |
| 10. Master SR looking to port Light fixtures Port lights Hinges on the gun cabinet |
 |
| 11. Master looking aft Door frames to your left awaiting installation Watertight door to engine room open |
 |
| 11a. Master head Storage drawer to your left Sink with faucet to your right Commode to your left |
 |
| 11b Close-up view of master head faucet |
 |
| 11c. Master head shower |
 |
| 7d. Master head electric powered commode Control panel for master head commode just to the left of the commode |
 |
| 12. Pilothouse Light switches to port (left corner of photo) Engine controls in the box over the electrical panel |
 |
| 12a. View from the pilot house stairwell to the accommodations stairwell |
 |
| 12b. Stairwell leading from pilot house to accommodations The space to the right is the linen closet with bottom storage drawer |
 |
| 12c. Linen locker with storage drawer underneath |
 |
| 13. Chart drawer (under the white box) See photo below for drawer under the pilothouse settee |
 |
| 13a. View from pilothouse settee into a storage drawer on the inside of the galley island |
 |
| 13b. Same storage drawer viewed from the galley |
 |
| 13c. Actual storage drawer being fitted prior to application of teak veneer |
 |
| 14. Galley |
 |
| 14a. Bank of four storage drawers inside the galley island prior to application of teak veneer |
 |
| 14b. Teak veneer being applied to island storage drawers |
 |
| 14c. Drawers and doors under sink being fitted |
 |
| 15. Salon looking forward Workers covering areas of finished teak veneer |
 |
| 16. Salon looking aft Protective covering on finished teak veneer |
 |
| 16a. Looking onto the aft deck from the salon Notice the newly applied caulk to the teak aft deck |
 |
| 17. Engine room looking forward Exhaust wrapped with insulation |
 |
| 18. Engine room looking aft Exhaust wrapped with insulation |
 |
| 19. Lazarette looking starboard Hose battery boxes 4 12 volt batteries Door on workbench cabinets Cabinet door to starboard aft open storage cabinet |
 |
| 21. Lazarette looking to port Cabinet door on storage locker |
 |
| 21a. Lazarette looking aft Cabinet doors on port hanging (to my right) and Glendenning cable master locker (for right) |
 |
| 21b. Glendenning Cablemaster (75 foot 50 amp cord) |
 |
| 21c. Hydraulic lines running to the 1000 pound davit on the boat deck |
When I finished (sort of) this article the week 44 photos were 7 hours away.
Written by Les

Today, I went to the beachfront with my children. I found a sea shell and gave it to my 4 year old daughter and said "You can hear the ocean if you put this to your ear." She placed the shell to her ear and screamed. There was a hermit crab inside and it pinched her ear. She never wants to go back! LoL I know this is totally off topic but I had to tell someone!
ReplyDeletefall protection system